 Keeping to my recent bi-monthly update schedule, I thought I'd take the opportunity to write-up another entry about the status of our house remodeling project.
Keeping to my recent bi-monthly update schedule, I thought I'd take the opportunity to write-up another entry about the status of our house remodeling project.
In the last episode, the drywall had just been installed. Since then, as expected, a lot more has happened, and we're getting really close to being able to move in.
The kitchen cabinets got installed, and they really look nice and crisp and clean. The color we chose for the cabinets -- Bisque Glaze -- was a little yellower than we expected, especially when seeing them next to the flat white of the wall primer. It would all turn out for the best, as we shall see later.
On the exterior of the house, the existing roof shingles were taken off, and the entire house reshingled with the Certainteed Independence Weathered Wood shingles that we used on the new garage a couple of years ago. In addition, the existing furnace chimney was also rebuilt.
Then the siding crew came in and started to trim the windows and put up the siding. The trim for the older windows ended up being a bit wider then originally envisioned, and perhaps a tad off from a proportion standpoint. It was necessary to add this width due to the construction of the original window trim, and the fact that it was necessary to retain this original trim.
 Meanwhile, work continued inside as Kevin the tile guy laid down the tile in the powder room, kid's bathroom, and master bathroom. We chose hexagonal ceramic tiles for the upstairs bathrooms, to try and retain some period flavor. For the powder room, we chose a simple, squarish pattern with natural stone, to complement the natural material richness of the kitchen countertop.
Meanwhile, work continued inside as Kevin the tile guy laid down the tile in the powder room, kid's bathroom, and master bathroom. We chose hexagonal ceramic tiles for the upstairs bathrooms, to try and retain some period flavor. For the powder room, we chose a simple, squarish pattern with natural stone, to complement the natural material richness of the kitchen countertop.
After the tile got laid, the bathroom vanities got installed.
New windows were punched through and installed in the dining room and Miranda's room.
John started milling and installing the window trim work, as well as the baseboard trim, trying to replicate the original trim work as much as possible.
Outside, the siding continued to go up, along with detail pieces for mounting lights. When done, the new siding gave the house a nice and cleaner look.  The 5" clapboard might not be absolutely historically correct for our Dutch Colonial Revival style, but we think it looks good. The deck railings are PVC and maintenance-free (yea!), and look great!
The 5" clapboard might not be absolutely historically correct for our Dutch Colonial Revival style, but we think it looks good. The deck railings are PVC and maintenance-free (yea!), and look great!
It then came time to paint the interior of the house. Originally we planned on tackling the painting ourselves, but when it came time to paint, neither Wendy or I thought we could muster the energy to tackle the painting ourselves. So we hired a painter. And thank God we did, because the painting was truly a larger task than we had anticipated, and the painter we hired has been doing a great job.
Finally, within the last month, came the installation of various finish materials. First, the masons installed the brick surround of the fireplace. We had a choice of tumbled or non-tumbled brick, and we chose non-tumbled for, again, a crisper look.
 At around the same time, the kitchen granite countertop and kid's bathroom countertop got installed by SMC Stone. They had to come back to install the master bath countertop, because the sink holes got cut incorrectly.
At around the same time, the kitchen granite countertop and kid's bathroom countertop got installed by SMC Stone. They had to come back to install the master bath countertop, because the sink holes got cut incorrectly.
And the Kempas wood flooring was installed through the new portions of the house. The flooring installer originally started laying out the floor using a pattern, given the 4-5 differently sized pieces that the flooring came in. However, neither Wendy and I were very happy with the results, so we asked him to just use a random pattern, making sure that repetition in sizes, seams, and color was minimized.
The end is near, the light at the end of the tunnel grows brighter, and we are tentatively scheduled to move back in the weekend of September 24.
And of course, as usual, there are more pictures uploaded to my Flickr "House" picture set than I've shown and/or linked to on this blog.
 And the Barry goes to...
And the Barry goes to...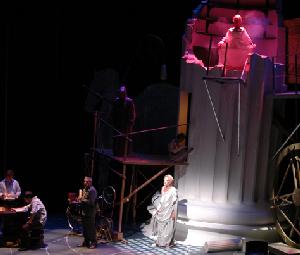 Still, this represent a significant achievement as she was up against some pretty established set designers. Our entire family is so very proud of Mimi, and we're sure this is just the first in a long line of feathers in her cap.
Still, this represent a significant achievement as she was up against some pretty established set designers. Our entire family is so very proud of Mimi, and we're sure this is just the first in a long line of feathers in her cap.




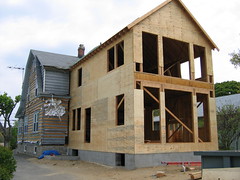

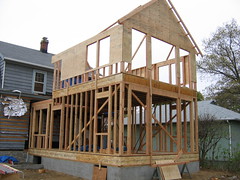
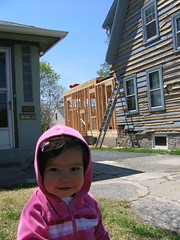


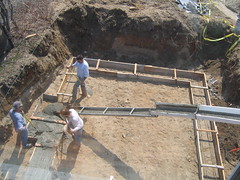
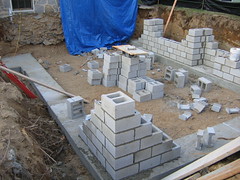



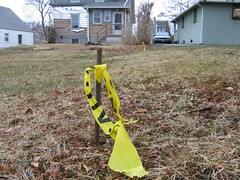

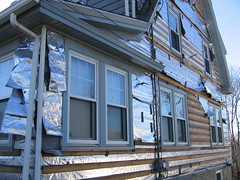

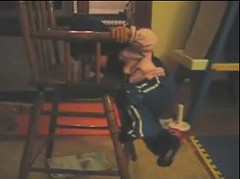 Here's a video of Miranda climbing her "antique" high chair -- the one that Grandpa B refinished for her.
Here's a video of Miranda climbing her "antique" high chair -- the one that Grandpa B refinished for her.

 The news of wider-than-expected voter turnout in Iraq on Sunday is the first glimmer of hope I've seen about the Iraq situation in a long time. I think the world was expecting horrific violence and low voter turnout, but the opposite happened. Yes, there were election-related attacks by insurgents. But the Iraqi electorate, through sheer force of popular will, seemed to rise as one to take control of the future of their country.
The news of wider-than-expected voter turnout in Iraq on Sunday is the first glimmer of hope I've seen about the Iraq situation in a long time. I think the world was expecting horrific violence and low voter turnout, but the opposite happened. Yes, there were election-related attacks by insurgents. But the Iraqi electorate, through sheer force of popular will, seemed to rise as one to take control of the future of their country.
