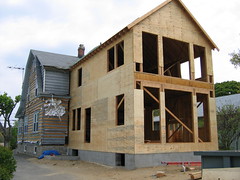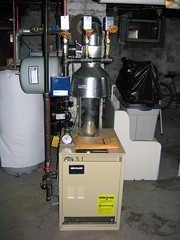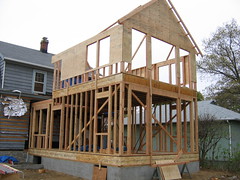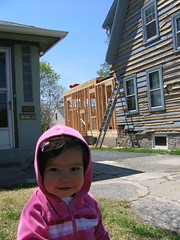House Project - Day 53 - Sheathing
 One week later, and the addition is almost fully framed and sheathed. The window plan is now fully evident from the exterior, at least for the new-built portion of the remodel. And there is now a more fully-developed sense of space on the interior.
One week later, and the addition is almost fully framed and sheathed. The window plan is now fully evident from the exterior, at least for the new-built portion of the remodel. And there is now a more fully-developed sense of space on the interior.
One of the critical areas that we've been wanting to take a look at has been the area in the kitchen-to-family transition space around the peninsula. There are a lot of things happening there: the wall jogs in, the countertop peninsula wraps around the jog, the ceiling height transitions, and a window is placed in the area. The location of the ceiling beam that defines the height transition was moved about 1 foot towards the rear of the house, so that the bathroom cabinets on the second floor would not have to be cut to "ride" the beam.
This means that the ceiling height transition happens right at the left edge of the window. It also means, though, that the height transition does not happen right above the heads of whomever happens to be sitting at the peninsula. Plus, it gives us more flexibility to use drawers in our bathroom vanity cabinets.
My favorite feature of the new addition, so far, is the walk into the master bedroom. It's still a bit misleading at this point since the ceiling isn't in yet, and it appears as though the bedroom will have cathedral ceilings. Part of me wishes that we had specified cathedral ceilings in the bedroom, but I'll just have to see how the tray ceiling looks.
A note to those clicking on the links to the pictures: in these blog entries, I've only linked to a subset of what's available on Flickr, the hosting site for the photos. There are more pictures in the "House" set of photos, which you can browse through using the navigation on the right side of each picture's page.




